
I'm back! We moved into our new apartment over the weekend and I couldn't be happier with the space. I have great plans for this place and I thought it would be fun to post these "before pictures" then share our progress. So here it is...
When you enter the front door there is a long hallway that all the rooms are attached to. You immediately notice the 10 foot windows and the beautiful view.
When you enter the front door there is a long hallway that all the rooms are attached to. You immediately notice the 10 foot windows and the beautiful view.
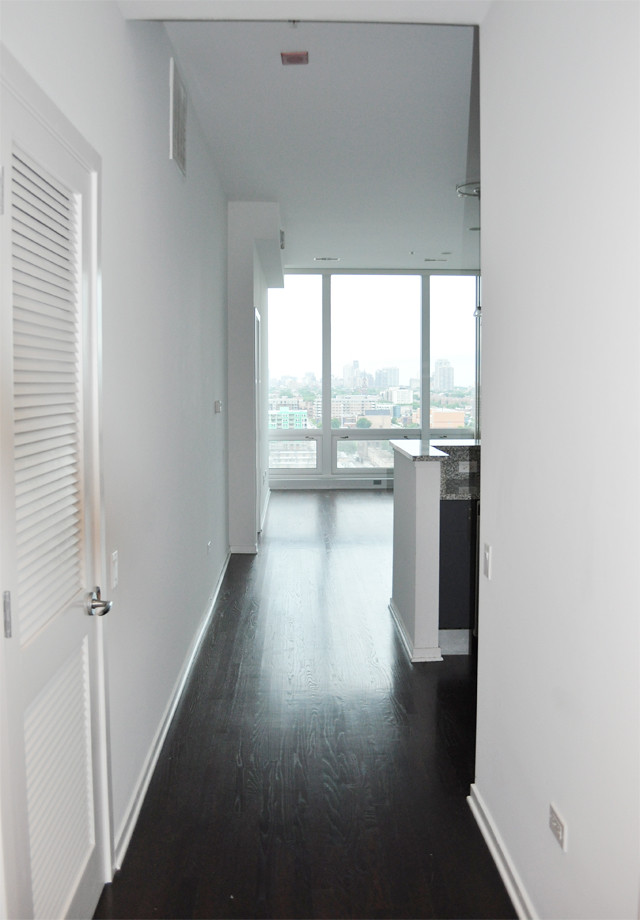
The guest bathroom is first. It is really nice having a second bathroom with a shower. This is actually larger than the bathroom in my old apartment.
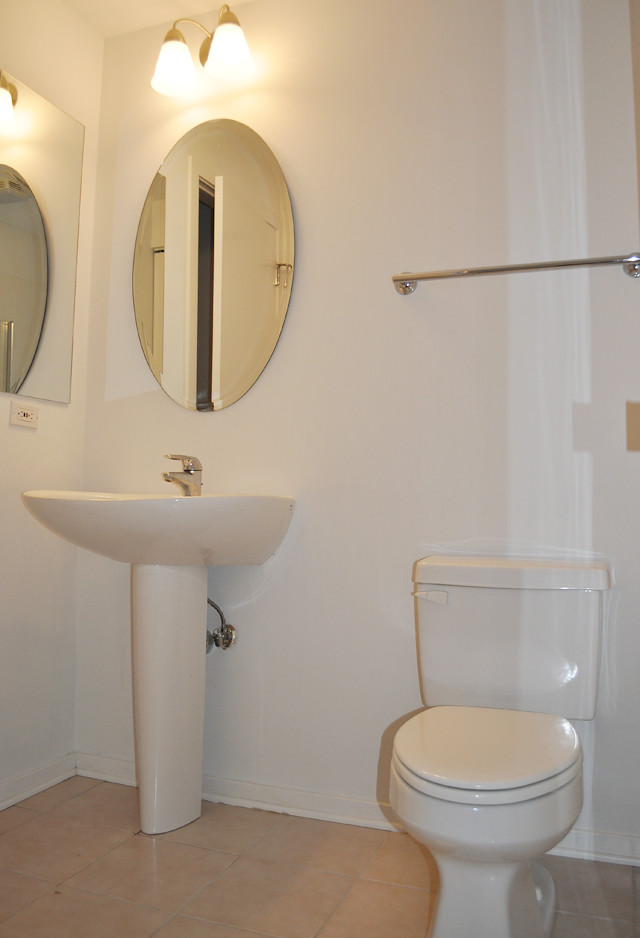
Across the hall is the spare bedroom, which technically isn't a bedroom because it doesn't have a window. We plan to use this TINY room as an office and possibly a dressing room/closet.
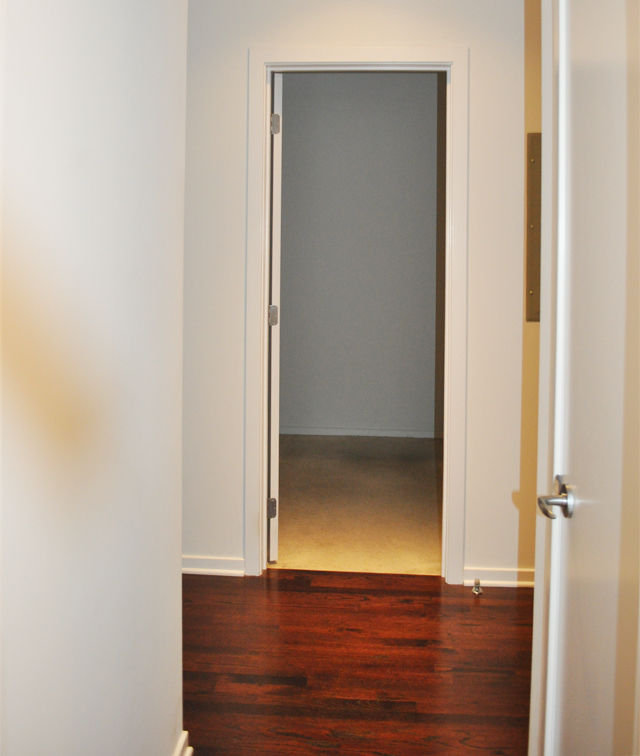
The kitchen is open to the living room and dining area. Not sure how I feel about the cabinet color but on the bright side it does look like Gwyneth Paltrow's kitchen.
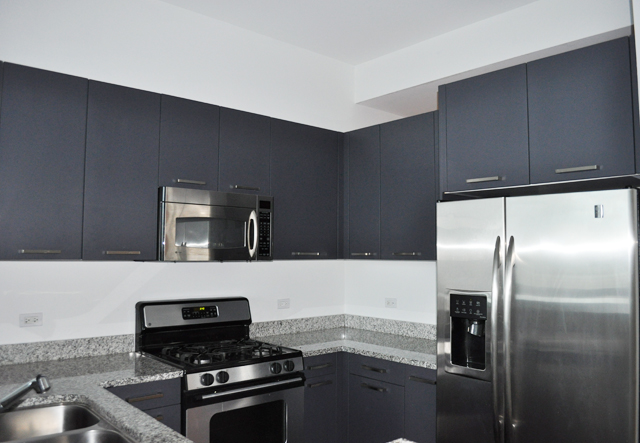
The living room is narrow and long. A little awkward but I already drew up a floor plan and luckily all of my furniture will fit. I love the space but the vertical blinds must go! I'm trying to figure out a way to reuse the silk curtains from my last place - they weren't terribly expensive so I might sew a contrasting color to the bottom to make them long enough for the 10 foot windows.

My new dining room table will go in the space next to the kitchen. I've been stalking Craigslist for a vintage chandelier. Cross your fingers for me.
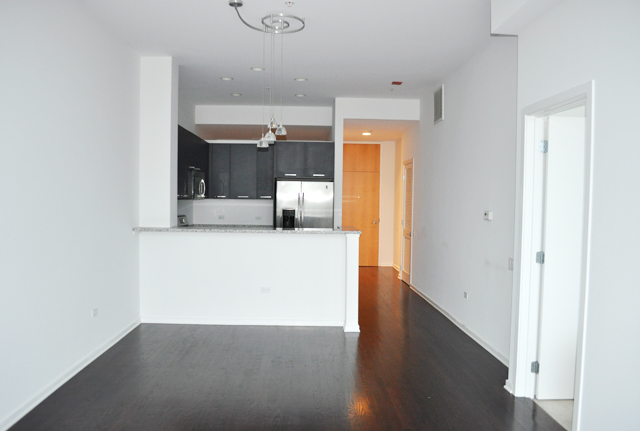
The only real downfall to the master bedroom is the carpet...oh and the vertical blinds. Lots of potential here.
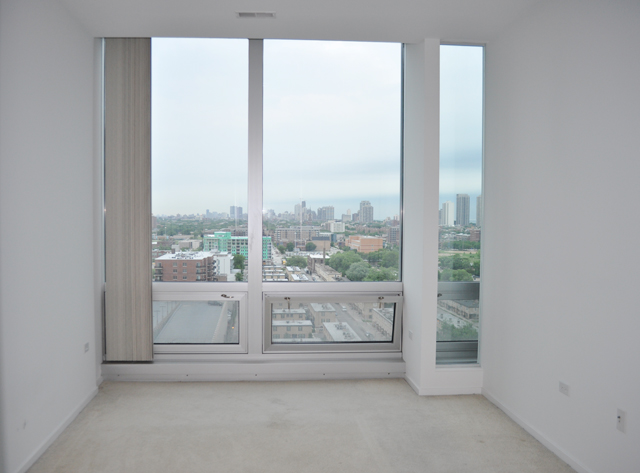
And finally the master bathroom! Double sinks and a medicine cabinet! It's everything I could ever want and more!
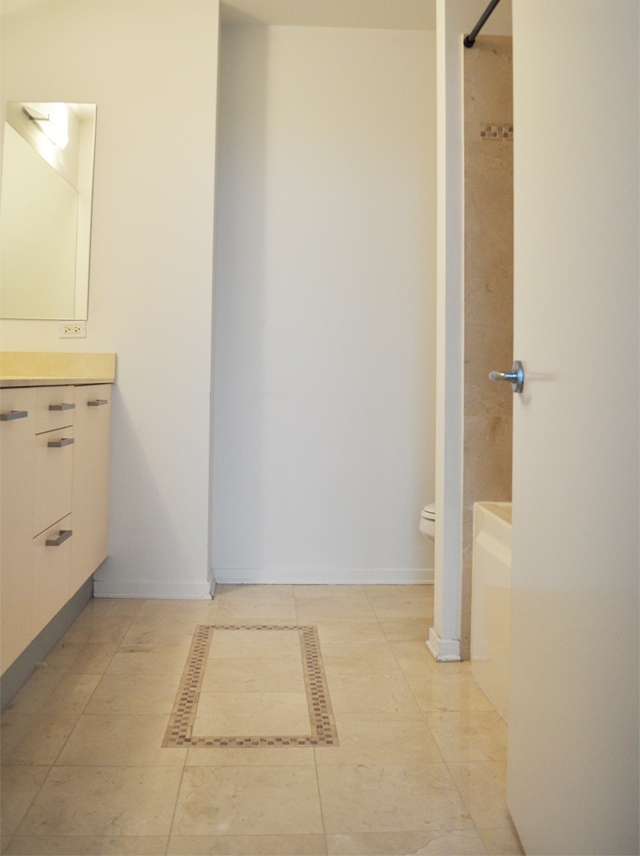
All in all we are very happy with the apartment and I can't wait to make it feel like home. I didn't think we'd end up in a high rise but I have to admit I'm starting to like it. I mean having your doorman run down the street to catch a cab is pretty amazing.
Looks like an amazing blank canvas!! I can't wait to see how you decorate!
ReplyDeletexo Emily
Congrats on a successful move Kristin!
ReplyDeleteI couldn't love the large window more. What a great view! Also love the dark hardwood floors.
I agree with you, it has a lot of potencial!
I am looking forward to seeing your progress.
Best of the luck in this new home.
xxx
Mariana
http://m-daydreaminginthecity.blogspot.com/
Looks like an amazing place! Cant wait to see waht you do with it
ReplyDeleteThanks for kind comments ladies! I can't wait to get settled in and share my projects!
ReplyDeleteCongrats! Congrats!! Have the best time designing it and making it your own!
ReplyDeletexoxo,
hallie
What a great blank canvas! Can't wait to see what you do with it :) x
ReplyDelete